









 View all photos
View all photos
Studio for sale in Cura Marina II, Playa del Cura, Gran Canaria , seafront with sea view
- Bathrooms 1
- Built area 43m2
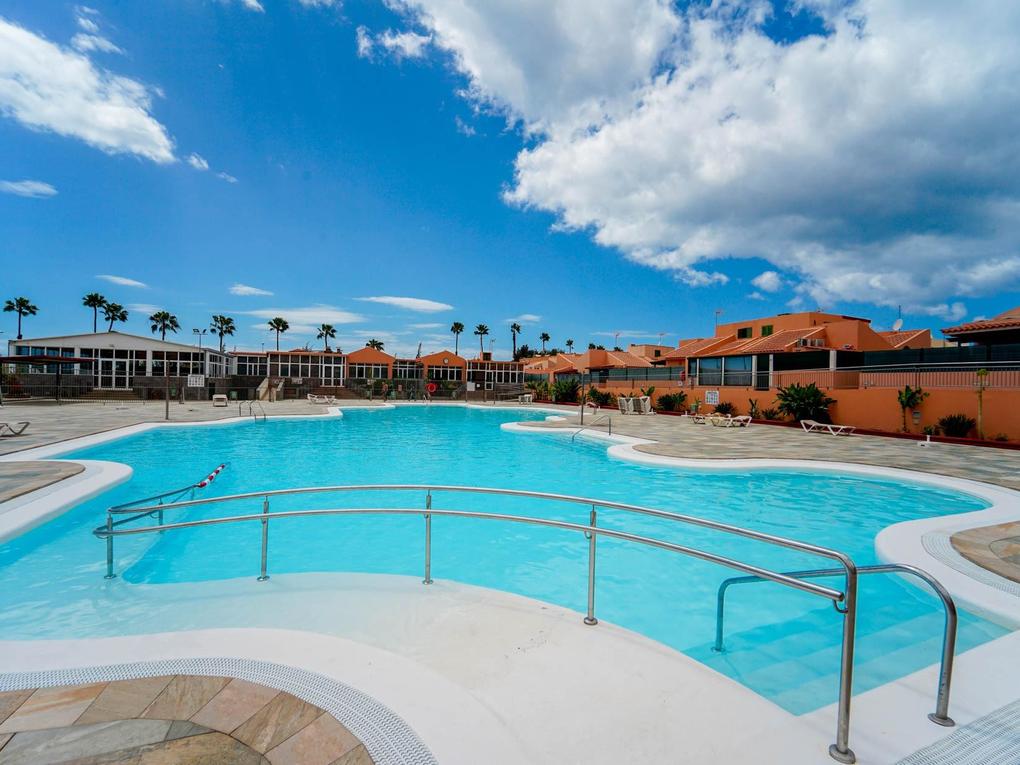 Sold
Sold
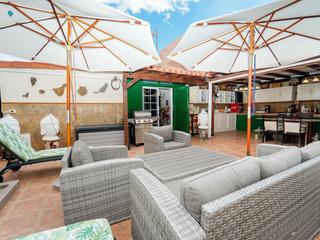
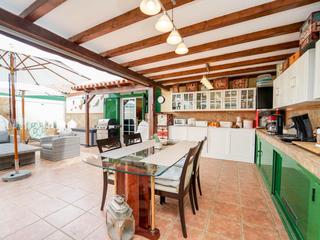
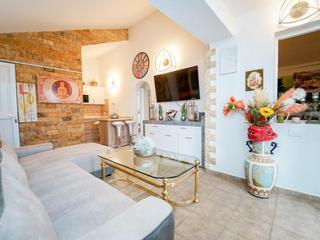
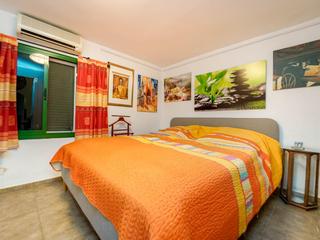
This corner bungalow enjoys a quiet and convenient location.
Thanks to the side entrance shared with the closest neighbours, you can enter and exit directly from the street and the car park without having to go through the main entrance.
The spacious terrace with its well-equipped outdoor kitchen is undoubtedly the heart of the bungalow. Here you can cook in privacy and tranquillity while choosing between sun and shade according to your mood. Perfect for those who want to enjoy outdoor living at home. There is an outdoor shower and space for sun loungers. If you prefer the pool, you can walk the few metres to the large and pleasant pool, equipped with ramps adapted for the disabled.
Inside, there are three bedrooms, a bathroom and a kitchen with social areas. The interesting architecture with different ceiling heights and light levels gives the property a feeling of light and space.
The Venesol complex is a pleasant place with beautiful gardens and green areas that allow you to enjoy a natural and peaceful environment. It offers a host of amenities and facilities for those looking for a home in an exclusive and peaceful neighbourhood in Sonnenland Gran Canaria.
Sonnenland is an exclusive and well located area in the south of Gran Canaria, known for its luxurious properties and mild climate all year round. This area is ideal for those who are looking for a quiet and relaxed atmosphere, but close to everything they need. In the immediate vicinity there is a wide variety of restaurants, bars, shops, supermarkets, shopping centres and public transport. You will also be able to enjoy a wide variety of outdoor activities such as golf, hiking, cycling, water sports and much more.
Living room/kitchen, bathroom, three bedrooms and terrace.
NOTE: Registered area 114.10 m² (37.29 m² constructed + 76.80 m² vacant). Previously an extension of approx. 15 m² with two bedrooms was made, so that the current dwelling consists of approx. 114 m² (37 m² registered + extension of approx. 15 m²) + terrace of approx. 60 m².
The published plan should be regarded as an indicative sketch, not as accurate reflection of the physical reality of the property; there may be inaccuracies in the floor plan layout and the measurements.
Taxes and Legal Fees not included in the price. The most important are: purchase tax (6,5%), Notary and Land Registry fees, handling fees and translations. On average one has to calculate 8-10% of the purchase price, however we will make you a detailed estimation of costs for each property that you may be interested in.
This property is built on land classified for tourist use, however the building is effectively used for residential purposes, and this use is considered consolidated.



















































