









 View all photos
View all photos
- Bedrooms 3
- Bathrooms 2
- Built area 120m2
- Terrace 170m2
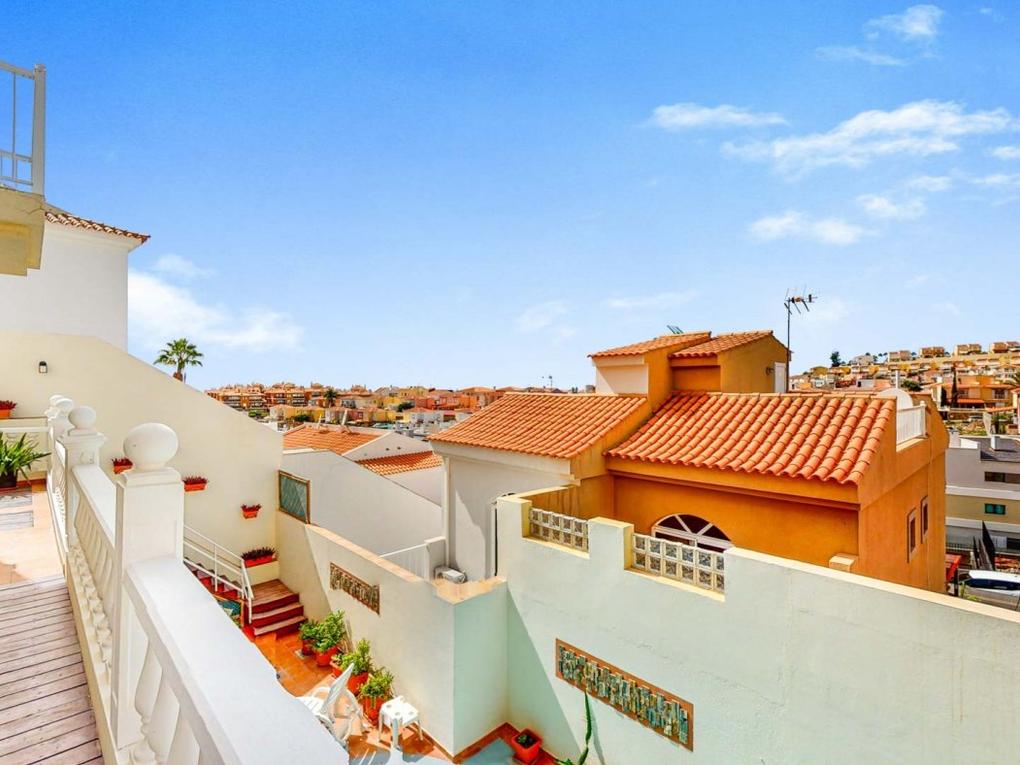 Sold
Sold
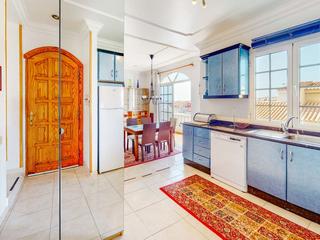
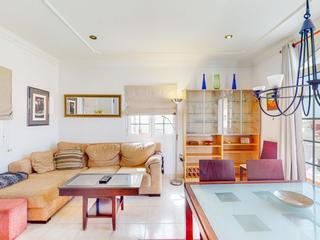
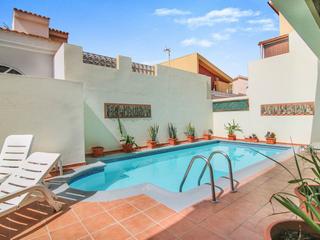
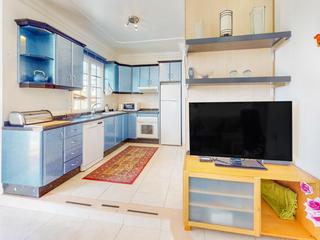
This great property is located in the Loma Dos area of Arguineguin, with easy access and private parking on the lot.
From the property it is a short distance to most facilities such as several beaches, a shopping centre, grocery stores and a large selection of shops, cafes and restaurants. Arguineguin is a cozy fishing village which, despite a good deal of immigration, has preserved its Canarian charm where locals and immigrants live in fine harmony.
The detached house is spread over 3 floors and a sun terrace on the roof, where on the lower floor there are 2 separate apartments, each with 2 bedrooms, a bathroom, a living room with an open kitchen and direct access to a private terrace with a pool.
On the main floor with entrance from street level, there is a large and sunny terrace and private carport. From the entrance you enter a spacious living/dining room with an open kitchen plan and toilet. From the main floor there are stairs leading up to the bathroom and 2 large bedrooms, both of which have access to the balcony. Further up you will find a great roof terrace with a spectacular 360 degree view over the whole city, the mountains and the sea.
All 3 housing units have access to the shared terrace and pool. The terrace belonging to the main apartment, on the other hand, is private.
This property is a good investment for those who want to live there themselves, while at the same time it provides good income by renting out the two apartments on the lower floor. Another possibility is to open up between the one apartment and the main floor to get a larger property for your own use and only rent out the one apartment downstairs.
This is a large home of over 200m², with many possibilities and great potential at a very good price.
Could this be the home for you? Don't hesitate to request a viewing!
Apartment A: entrance, bathroom, 2 bedrooms, living room with open kitchen plan, total 66.50m². Apartment B: entrance, bathroom, 2 bedrooms, living room and kitchen, total 63.42m² Both with access to terrace with pool. Main apartment: entrance, toilet, living/dining room with open kitchen plan, 2 bedrooms, balcony and bathroom, total 76.60m². Plus private roof terrace.
The published plan should be regarded as an indicative sketch, not as accurate reflection of the physical reality of the property; there may be inaccuracies in the floor plan layout and the measurements.
Taxes and Legal Fees are not included in the price. The most important are: purchase tax (6,5%), Notary and Land Registry fees, handling fees and translations. On average one has to calculate 8-10% of the purchase price, however we will make you a detailed estimation of costs for each property that you may be interested in.

Energy consumption kWh / m² year: 11.1
Emissions kg CO2 / m² year: 7.21


















































