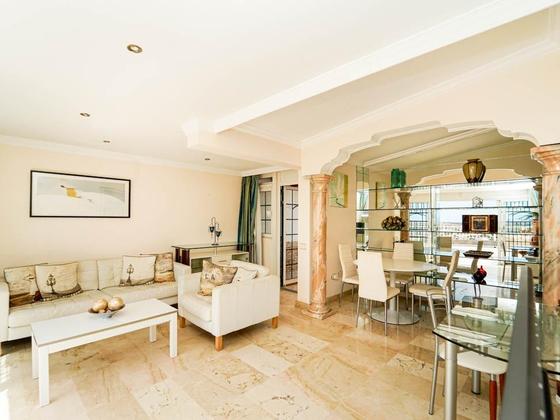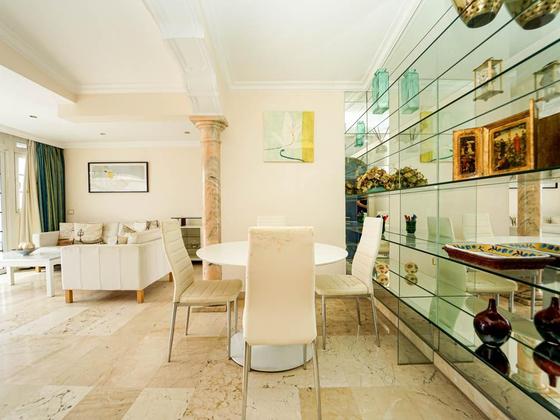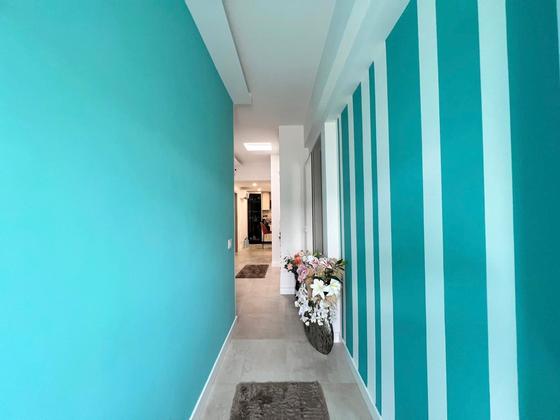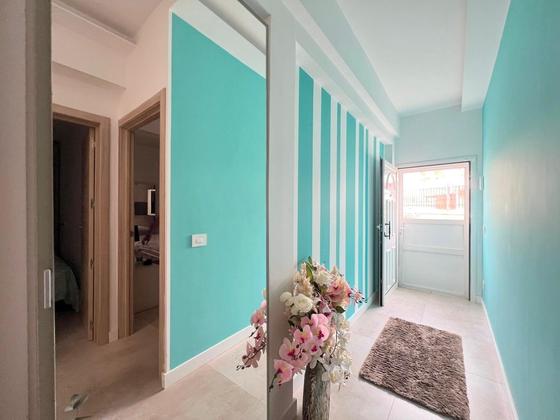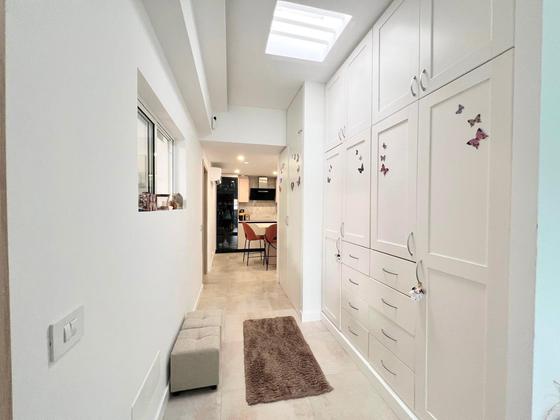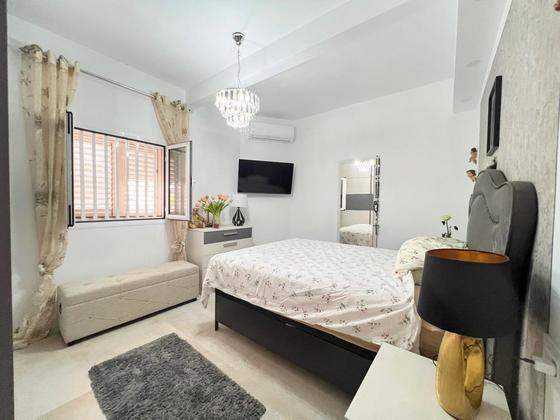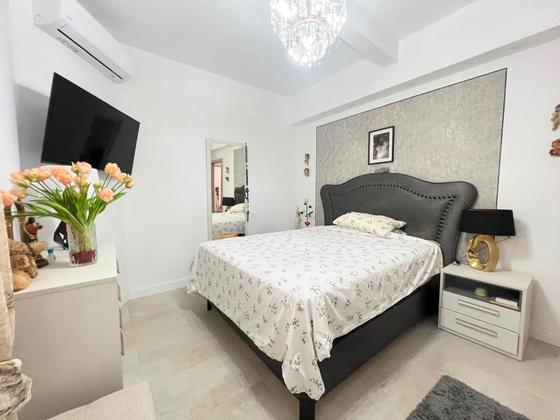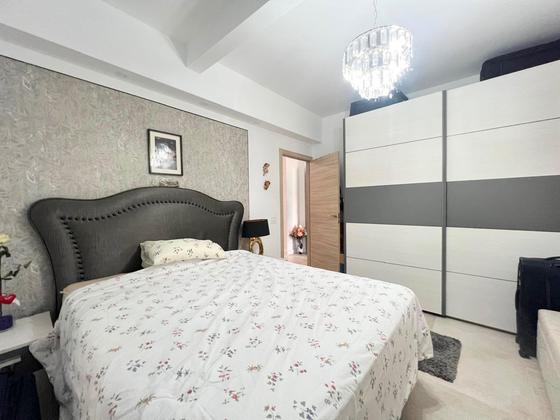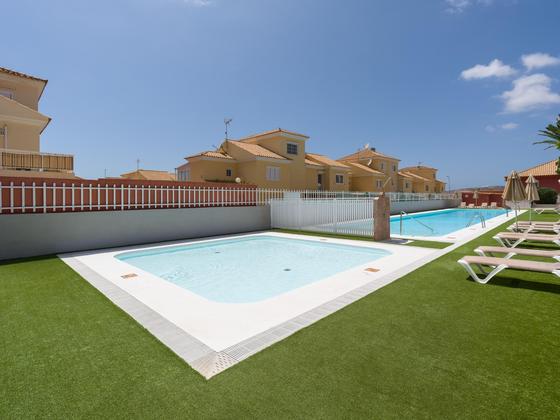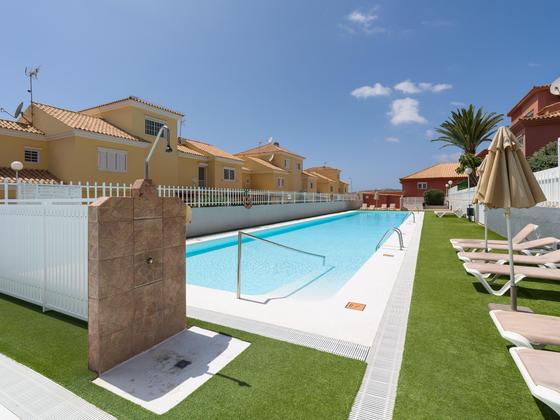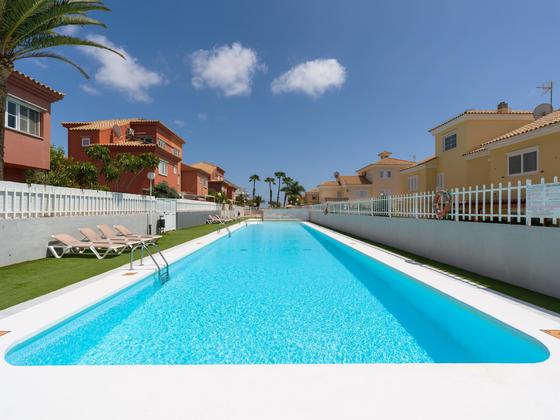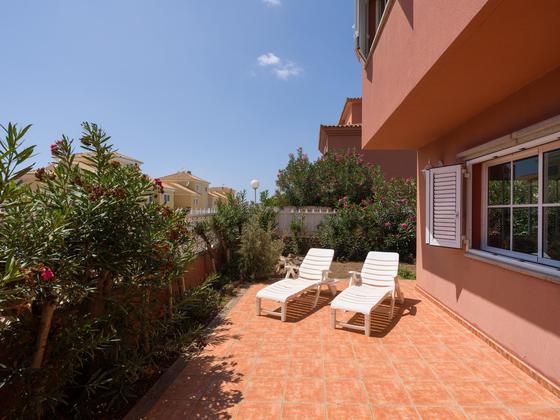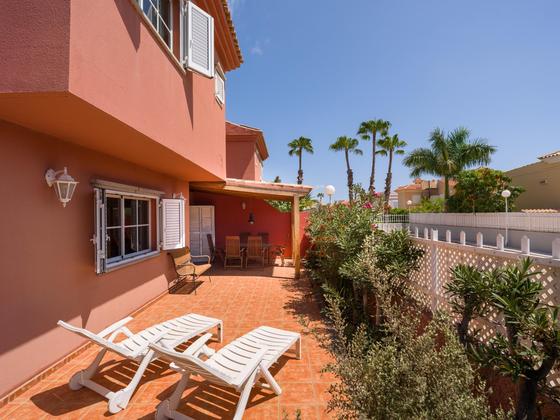









 View all photos
View all photos
- Bedrooms 2
- Bathrooms 1
- Built area 60m2
- Terrace 150m2
 Reserved
Reserved




In the tranquil and sunny Tauro valley lies this well-planned terraced house – a cosy home with a sense of privacy and carefully designed spaces both indoors and outdoors. Here you can live undisturbed in a pleasant area close to the sea, golf and nature, while enjoying a generous space that allows you to live at your own pace.
The property features three spacious bedrooms and two large bathrooms, offering plenty of room for everyday life as well as for guests. A separate laundry room makes daily chores easier and contributes to a tidy impression. The layout is simple and efficient, with social indoor areas complemented by a fantastic outdoor space.
The terrace is undoubtedly the heart of the home – large, partly covered, and with room for a dining table, lounge furniture and sunbeds. It’s the perfect place to relax, socialise and enjoy the mild climate. From the terrace, you have an open view over the valley and a beautiful sea view in the background – a panorama that conveys both space and serenity.
The house also has a private garden with lawn and plants – a green space that brings life to the home and offers opportunities for play, gardening or simply relaxing under the open sky. Beneath the house, there is a spacious garage with room for up to three cars – a practical and comfortable addition that enhances the feeling of an ideal home.
Tauro is a highly sought-after area, known for its stable microclimate with plenty of sunshine and pleasant temperatures all year round. The atmosphere is relaxed yet slightly exclusive – a perfect place to settle down or return to again and again. Nearby is the beautiful Anfi Tauro Golf, an 18-hole course that attracts both passionate golfers and those who simply enjoy the good life in a first-class environment.
Living room, kitchen, 2 bathrooms, 3 bedrooms, terrace, garden, storage room.
The price does not include taxes and purchase costs. The most important are: Transfer Tax (6.5%), as well as notary, land registry and administrative fees. In general, you should calculate about 8–10% of the price, although we will provide a detailed estimate for each specific property you are interested in.
The published floor plan must be considered a schematic sketch, not an exact representation of the physical reality of the property. There may be inaccuracies in both the drawing and the measurements.
Pending






















