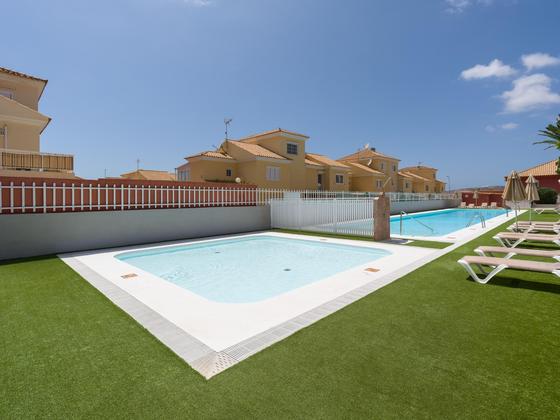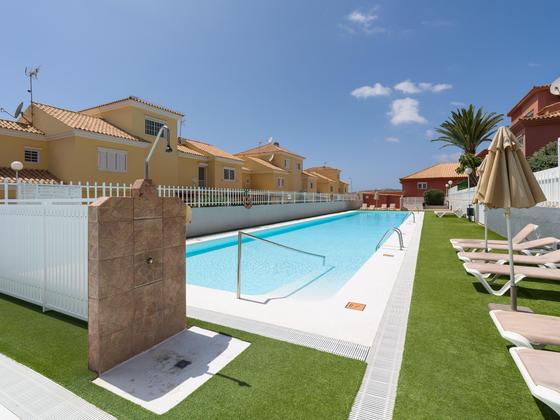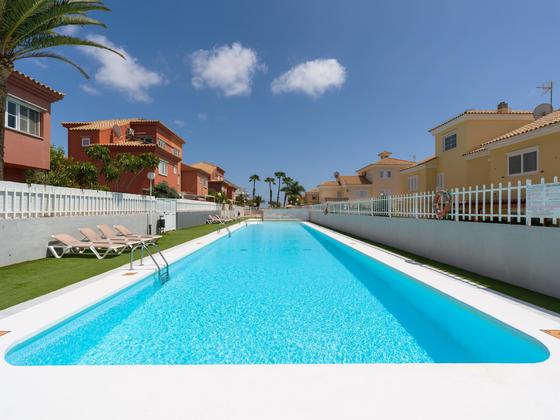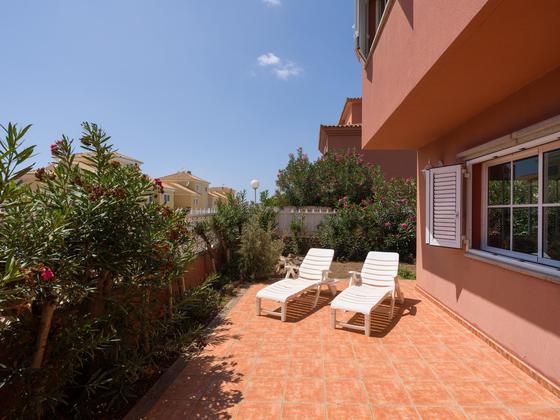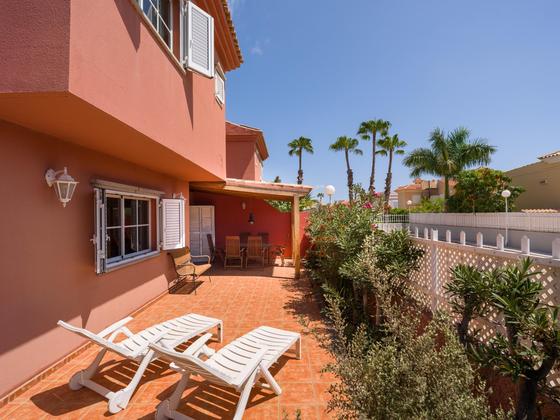







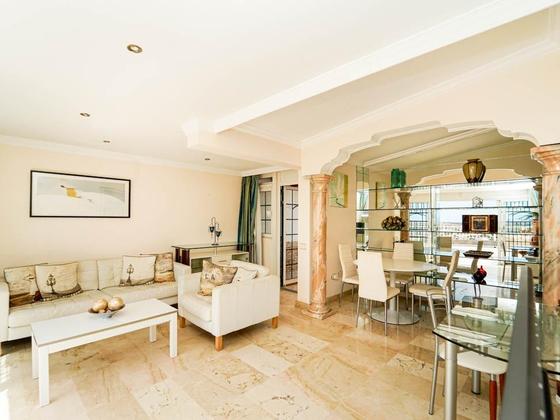
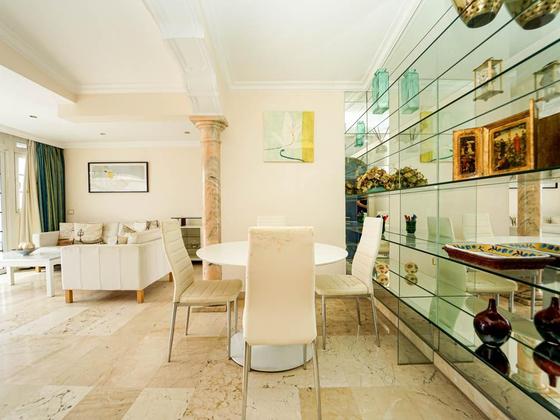
 View all photos
View all photos
- Bedrooms 2
- Bathrooms 3
- Built area 85m2
- Terrace 54m2
 Reserved
Reserved




We present this magnificent detached home located on a private street in Sonnenland, one of the most exclusive and peaceful residential areas in the south of Gran Canaria. This unique property stands out for its spacious layout and design — perfect for a family seeking comfort, privacy, and sunshine all year round, it offers six bedrooms and four bathrooms, featuring bright, well-distributed spaces that ensure both comfort and independence.
The semi-basement level includes a self-contained apartment with two bedrooms — ideal for guests or family members. The main house truly shines outdoors: generous terraces, a private pool, and landscaped gardens invite you to make the most of the island’s exceptional climate. These outdoor areas form the heart of the home, perfect for relaxing, entertaining friends, or enjoying open-air meals. A traditional Canarian-style barbecue adds charm and warmth, while the large south-facing terrace on the upper floor offers open views and sun throughout the day — the perfect spot to unwind.
The property has a practical and elegant layout that blends functionality with style, and includes a spacious garage for several vehicles. Nearby, you will find excellent restaurantes and cafés, supermarkets such as Aldi and Spar, El Tablero Commercial Center and The Holiday World Maspalomas amusement park. Within easy walking distance are the lush green areas of Campo Internacional, the ideal place for short strolls, a place to walk your pets or to practice sports. Quick, easy access to the motorway makes this location even more convenient.
Sonnenland perfectly combines the tranquility of a residential environment with the convenience of having every service close at hand, offering a relaxed, family-friendly lifestyle well connected to the heart of Maspalomas.
The property is distributed over three floors, offering spacious and well-organized living areas. On the semi-basement level, there is an independent apartment with two bedrooms, a bright living room with an integrated kitchen, and a bathroom, as well as a garage with space for several vehicles and a laundry area.
The main floor features an elegant entrance hall, a guest WC, and a large kitchen with a dining area. This level stands out for its generous open-plan living room, divided into three distinct areas — lounge, dining, and TV space. On the same level, the gardens, terraces, and private pool provide the perfect setting to enjoy the island’s sunny climate throughout the year.
The upper floor includes two double bedrooms with en-suite bathrooms, one of them with a walk-in closet, as well as two additional double bedrooms, a full bathroom, and a spacious south-facing terrace.
The price does not include taxes and purchase costs. The most important are: Transfer Tax (6.5%), as well as notary, land registry and administrative fees. In general, you should calculate about 8–10% of the price, although we will provide a detailed estimate for each specific property you are interested in.
The published floor plan must be considered a schematic sketch, not an exact representation of the physical reality of the property. There may be inaccuracies in both the drawing and the measurements.
Monthly community charges: €30

Energy consumption kWh / m² year: 165
Emissions kg CO2 / m² year: 37














































