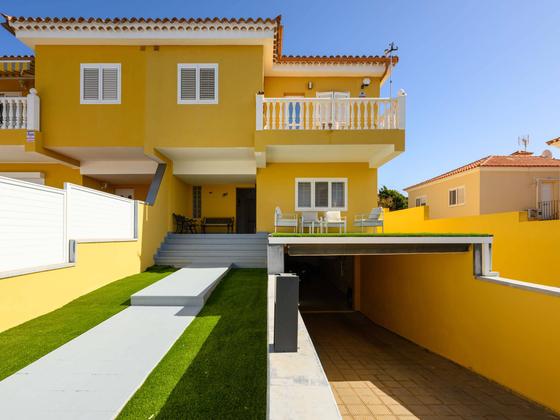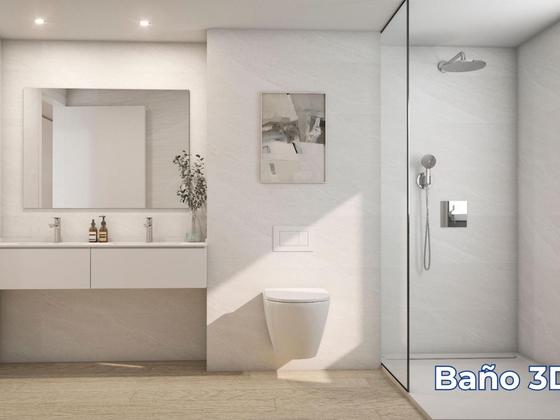






- Bedrooms 2
- Bathrooms 1
- Built area 79m2
- Terrace 15.69m2
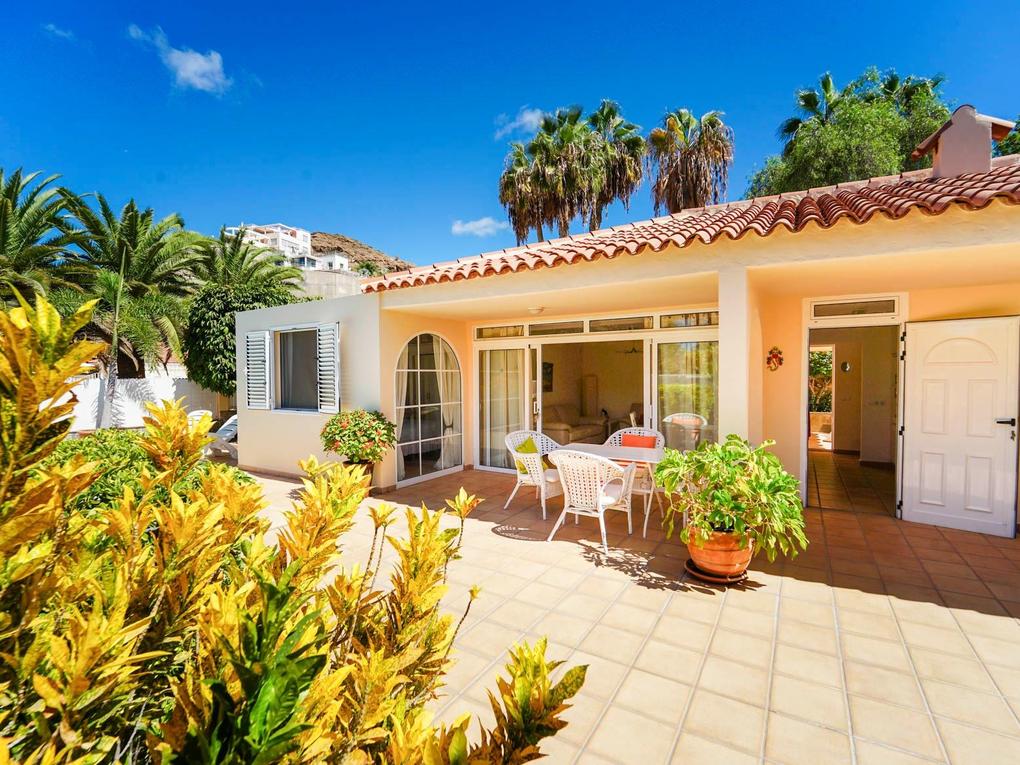 Sold
Sold
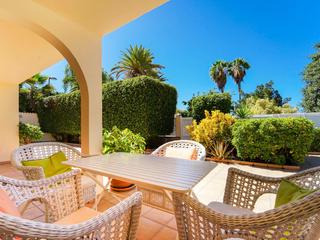
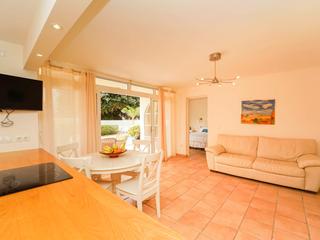
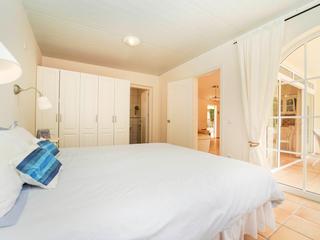
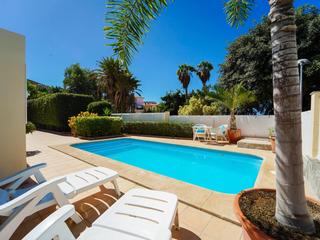
This wonderful villa which sits on a plot of 400 square metres in the charming village of Tauro. It is distributed over one floor and is in perfect condition.
One of the most outstanding features of this property is its impressive outdoor space with a swimming pool. Imagine enjoying your own private paradise with several terraces that invite you to relax outdoor in a manicured garden oasis of pure tranquillity.
The interior of the villa give you open spaces with harmony in all rooms. Due to its large windows, natural light flows through every corner of the house, creating a warm and welcoming atmosphere. The rustic style adds a touch of charm and authenticity to the property, which has all the comforts of a modern house.
The villa has three spacious double bedrooms, one of which has an en-suite bathroom, providing you with a comfortable and private space for the whole family. Storage rooms to store your belongings in an organised manner. The house is sold fully equipped and is ready to move into. You won't have to worry about anything, just bring your suitcases and enjoy your new home.
The plot is located in an extremely quiet area, which guarantees privacy and peace. In addition, it borders a garden area and a children's playground, which makes it an ideal place for families. The orientation of the villa will allow you to enjoy the sun all day long and a beautiful view of the sea from part of the terrace.
This villa in Tauro is a unique opportunity to enjoy a relaxed life in spectacular surroundings. Don't miss the opportunity to make this property your home.
Nearby there is a small Spar supermarket where you can do your daily shopping. A few minutes away by car you will also find Puerto Rico, a place where you will be able to find a varied gastronomic offer, shopping centres and any services you may need.
The property is distributed in 3 bedrooms, two bathrooms, living room with open kitchen. Several terraces, storage rooms, utility room and pool.
Approx. 110 m² (81 m² registered + extension of approx. 29 m²) + terrace of 290 m²
The published plan should be regarded as an indicative sketch, not as accurate reflection of the physical reality of the property; there may be inaccuracies in the floor plan layout and the measurements.
NOTE: The extension (bedroom and bathroom) of approx. 29 m² is originally carried out without building permission, being however consolidated due to expiry of the prescription period. Consequently, future building permissions for this property will be restricted to maintenance, renovation or substitution of existing elements. Any further extensions, improvements or addition of new construction elements will not be allowed.
Taxes and Legal Fees are not included in the price. The most important are: purchase tax (6,5%), Notary and Land Registry fees, handling fees and translations. On average one has to calculate 8-10% of the purchase price, however we will make you a detailed estimation of costs for each property that you may be interested in.




