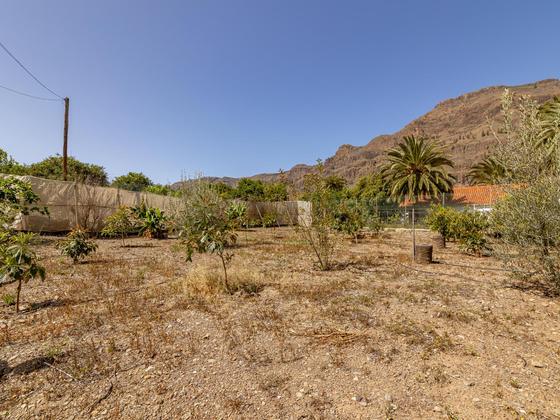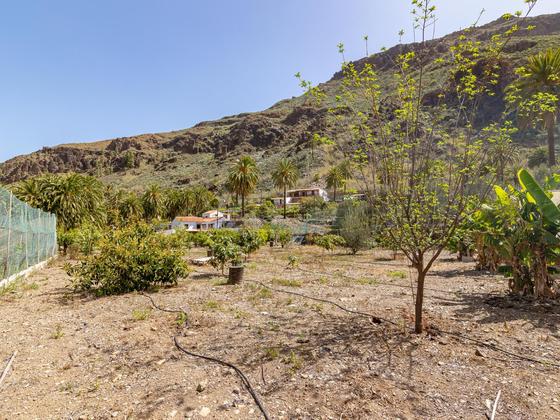









 View all photos
View all photos
Village house for sale in Mogán, Puerto y Playa de Mogán, Gran Canaria with sea view
- Bedrooms 3
- Bathrooms 1
- Built area 57m2





For sale: a villa located in the quiet village of Tauro, just a short distance from the golf course and offering sea views. A spacious property in a peaceful location, ideal for those seeking comfort and privacy in the south of Gran Canaria.
The house is situated at the end of a cul-de-sac, ensuring a calm environment with little traffic. The plot offers ample space for several vehicles and large outdoor areas designed to enjoy the island’s climate all year round.
Outside there is a private swimming pool, a jacuzzi, and several terraces on different levels and orientations, providing pleasant spaces for relaxation and outdoor living.
The villa includes a main house and an independent guest apartment, both offering full privacy. In total, the property features five bedrooms, distributed between the main house and the apartment, making it suitable as a family home or for hosting guests.
Nearby you’ll find a SPAR supermarket, and just a few minutes’ drive away is Puerto Rico, with a wide range of restaurants, shops, and leisure options.
A complete property in a good location, with outdoor spaces and sea views — perfect to enjoy the lifestyle of Tauro.
The main residence consists of 3 double bedrooms with 3 bathrooms, a spacious living room with dining area, a separate kitchen, and a terrace with a pool. The mezzanine floor houses a guest apartment. There is a large garage at street level.
Approx. 292.75 m² (172.08 m² registered + extension of approximately 120 m²) + a 208.25 m² terrace
Price does not include taxes and purchase expenses. The most important are: Property Transfer Tax (6.5%), as well as Notary, Property Registry, and agency fees. Generally, we must calculate 8-10% of the price here, although we will provide you with a detailed estimate for each specific property you are interested in.
The published floor plan should be considered as a rough sketch, not an exact reflection of the physical reality of the property, and there may be inaccuracies in the layout and measurements.
NOTE: The extension (rear part of the house and mezzanine apartment) of approximately 120 m² was originally built without a building permit, but has been consolidated by planning regulations. Consequently, future work on this property is limited to maintenance, upkeep, or replacement of existing elements. No permit will be granted for further extensions, improvements, or the addition of new construction elements.

Emissions kg CO2 / m² year: 1234.99


















































