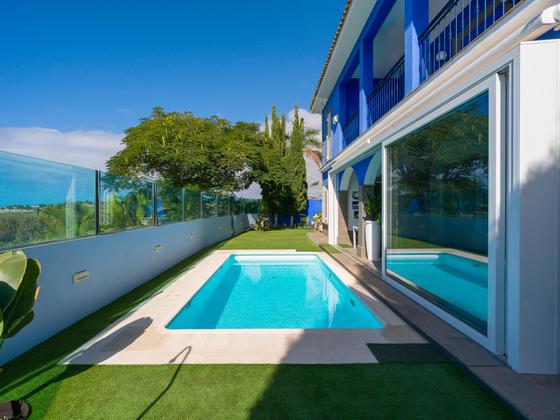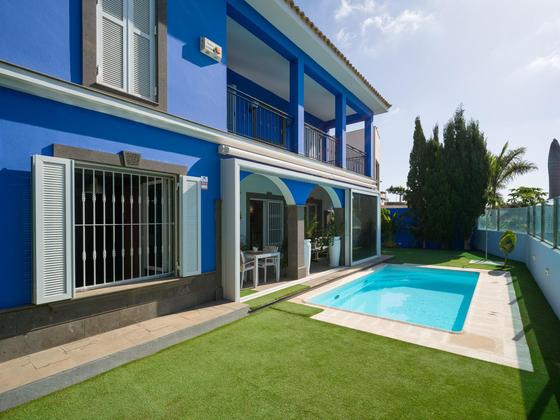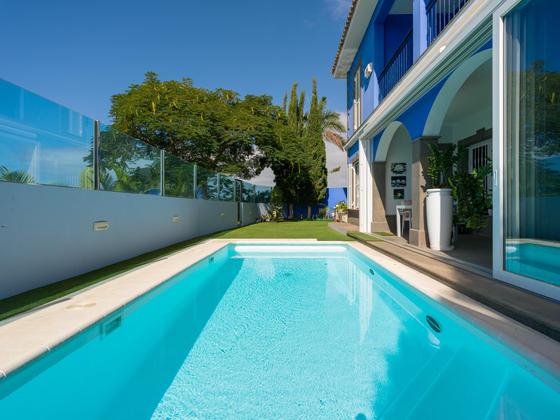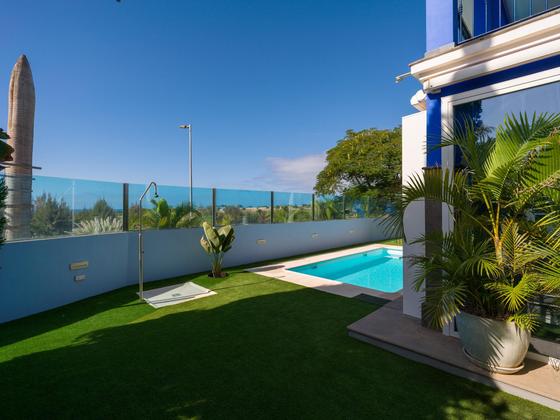




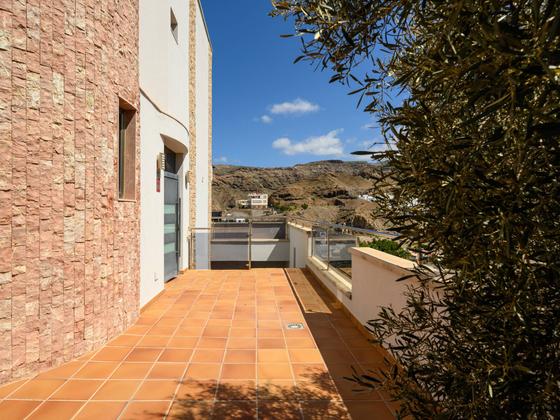
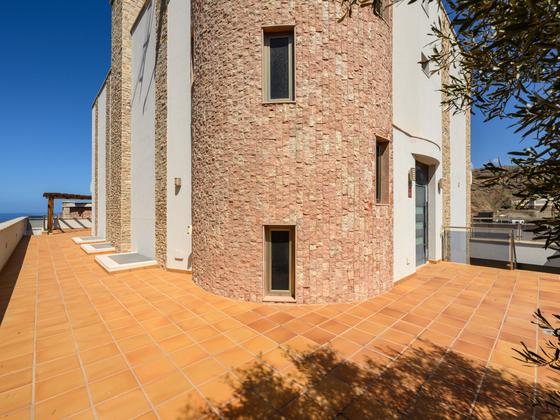
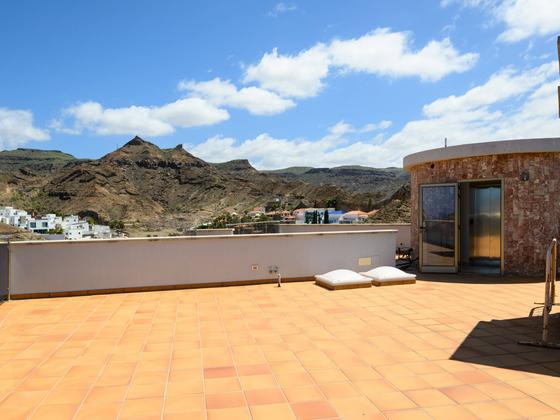
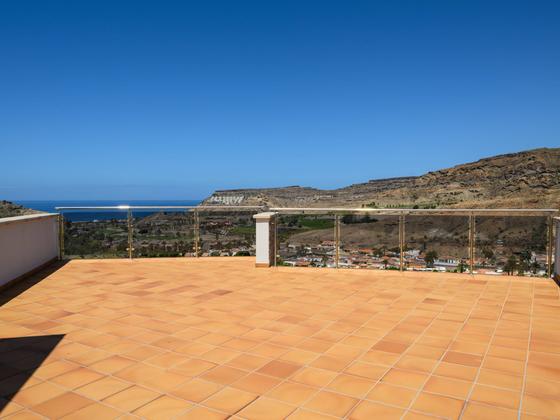
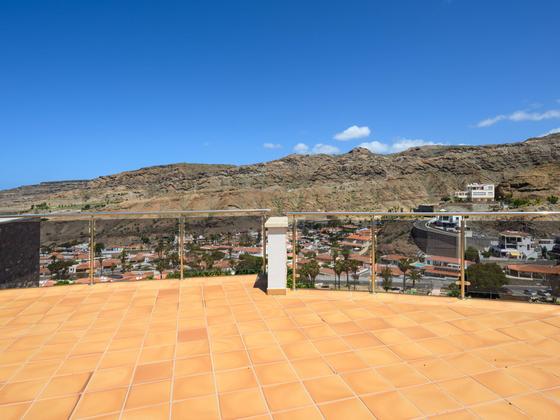
 View all photos
View all photos
- Bedrooms 4
- Bathrooms 4
- Built area 561m2
- Terrace 200m2





This property is offered in collaboration with another member agency of the Boican or Agora MLS with that agency being responsible for the information and photographs published.
Exclusive Villas in Tauro Hill – A Paradise Under the Sun For sale: stunning and spacious villas located in one of the sunniest areas of Gran Canaria. Tauro Hill is a privileged enclave, just minutes from the beach, where the sun shines year-round and the climate is considered one of the best in the world.
The Canary Islands – The Fortunate Isles Gran Canaria, thanks to its exceptional location, enjoys perfect year-round temperatures — between 25°C and 30°C in summer — always refreshed by the trade winds. It’s an idyllic setting where nature and well-being blend in perfect harmony.
A Home Designed to Inspire Love at First Sight These villas have been created for those who seek more than just a house: an exclusive retreat where natural light, open spaces, and cutting-edge design come together to create an atmosphere of total serenity. Large windows let the sunlight flood every corner, while the seamless layout connects indoor and outdoor spaces effortlessly.
A Unique and Versatile Layout Five levels:
🔹 Main Floor: Open-concept space with the possibility to design a custom kitchen, spacious living-dining area, guest WC, and access to a beautiful terrace with garden, chill-out area, and pool.
🔹 First Floor – Rest Area: Four bedrooms, each with its own en-suite bathroom and private terrace access for maximum comfort and privacy.
🔹 Top Floor – Dreamlike Rooftop: A panoramic terrace wraps around the entire villa, creating the perfect place to relax and take in the breathtaking views.
🔹 Basement: Includes a full bathroom, laundry area, and a garage with space for three vehicles.
🔹 Bonus Floor – Independent 200 m² Space: This additional level, exclusive to this villa, features an independent entrance, natural light, ventilation, and marble flooring. Perfect for creating a second living unit with three bedrooms, a kitchen, and a living room. A fantastic opportunity for investors looking to divide the property into two independent homes.
🔹 Pool Area: Equipped with a full bathroom for added convenience.
Additionally, the villa includes an elevator serving all floors, offering maximum comfort for all family members.
A Thoughtfully Designed Project The villas are nearly complete, allowing new owners the chance to customize the final spaces. This is an exclusive project that redefines each room, including a fully equipped designer kitchen and a carefully curated selection of furniture and décor. All with luxurious finishes, modernity, and elegance — with fixed pricing and delivery in just three months, ensuring the result matches the project visuals.
Premium Construction and High-Quality Finishes Crema Marfil marble flooring in interiors and matching bathroom cladding.
Marble countertops and shower bases, tempered glass shower screens, and rainfall shower columns.
Pre-installed air conditioning in all rooms.
Exterior joinery in matte stainless aluminum (Series 3000) with double glazing.
Elevator serving all floors.
316 stainless steel railings with laminated glass.
Maspalomas model pergola.
Pool with lighting, heat pump, and glass mosaic tiling.
Natural stone façade with indoor and outdoor LED lighting.
Video intercom and security system.
Central vacuum system on ground and upper floors.
Aerothermal water heating system.
Solid lacquered white MDF interior doors.
Your Oasis of Tranquility and Exclusivity If you're searching for a place where luxury, serenity, and perfect weather come together in one space, this villa is made for you.
Contact us today and discover your new home in Tauro Hill.
Taxes and legal fees are not included in the price.

Energy consumption kWh / m² year: 19
Emissions kg CO2 / m² year: 5




















